Property Media
Popup Video
property gallery
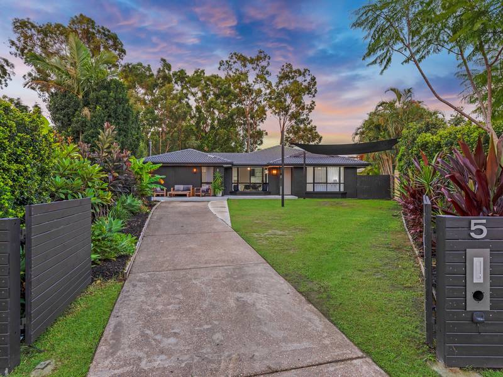
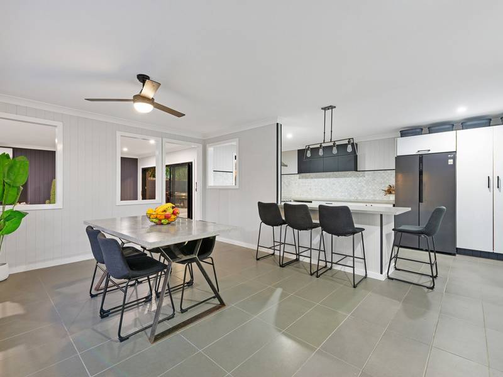
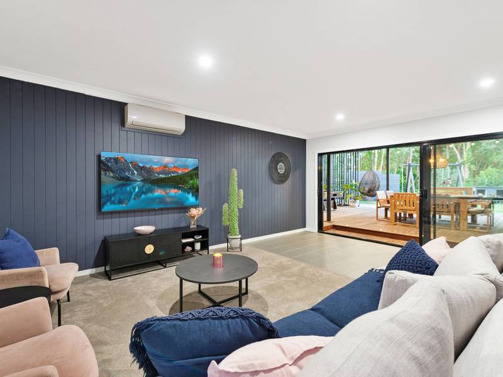
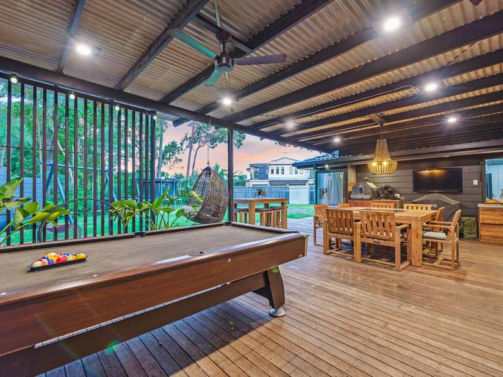
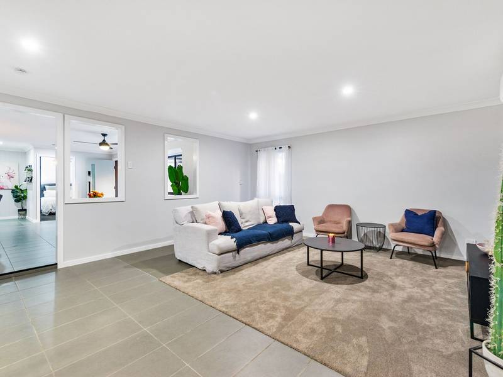
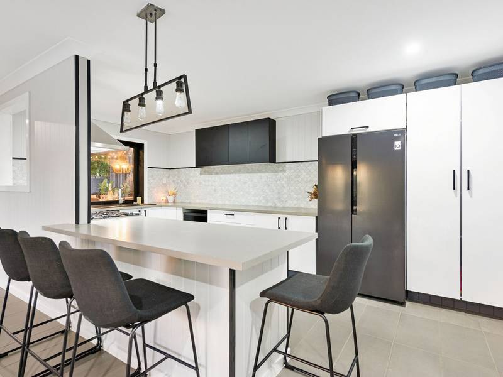
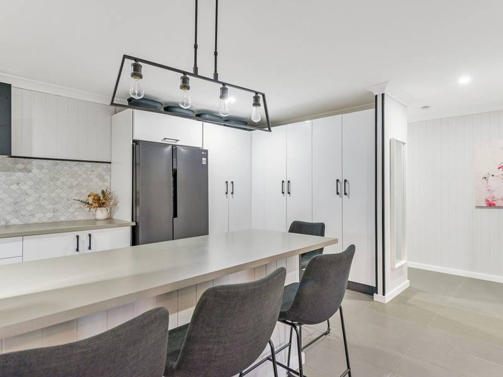
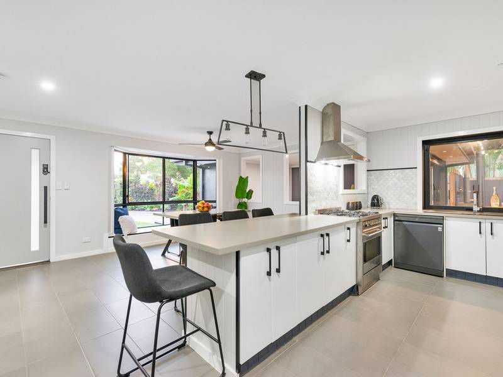
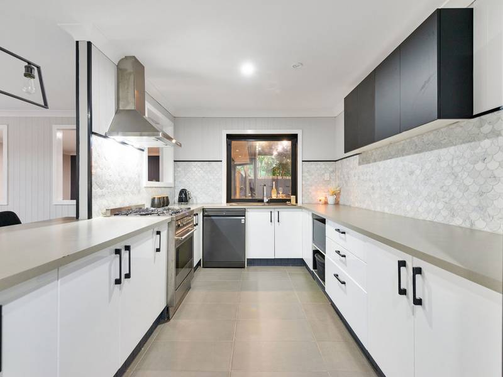
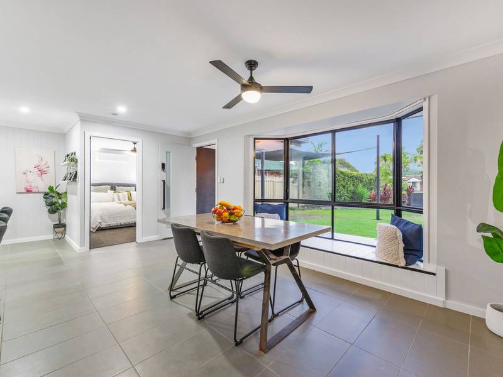
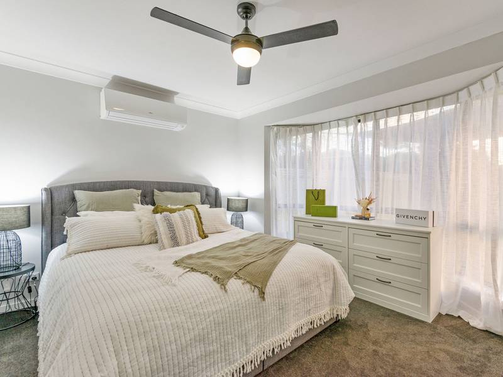
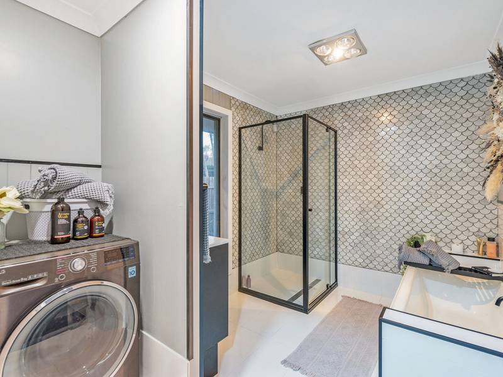
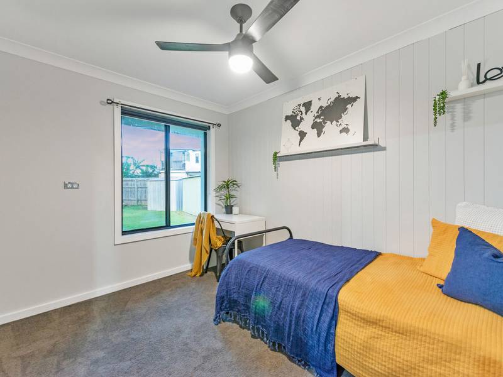
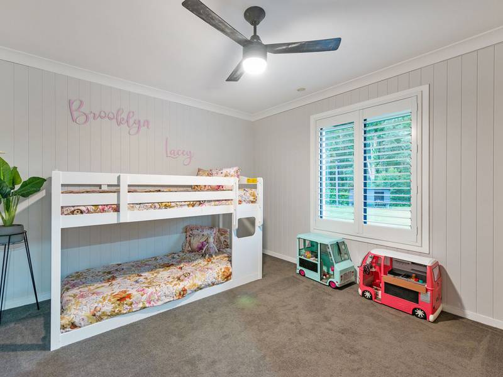
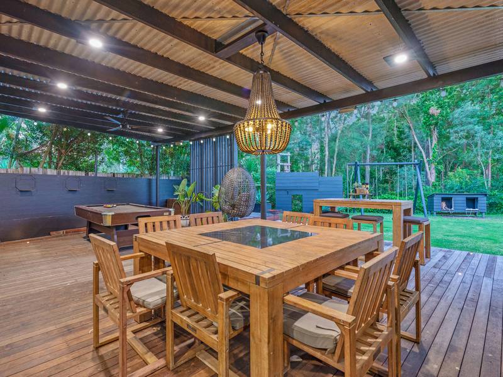

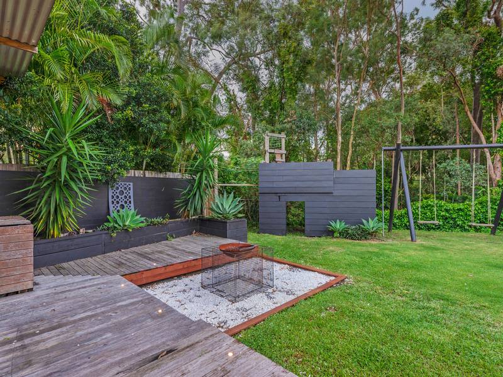
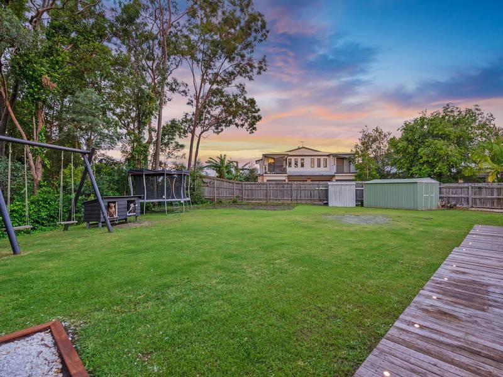
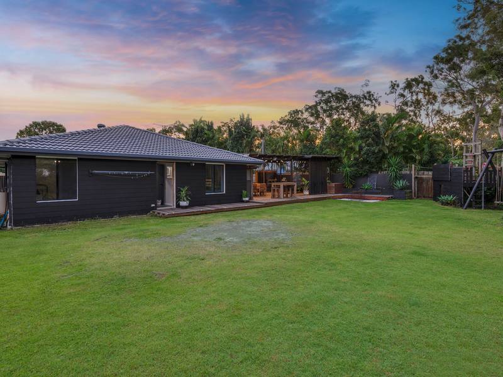
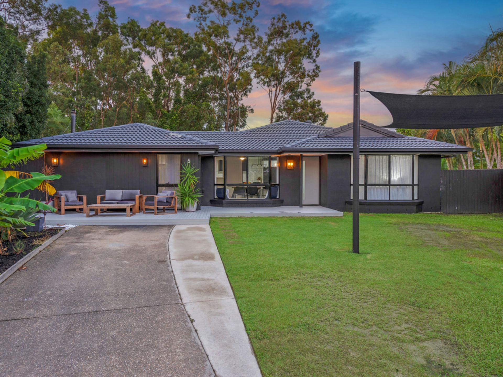
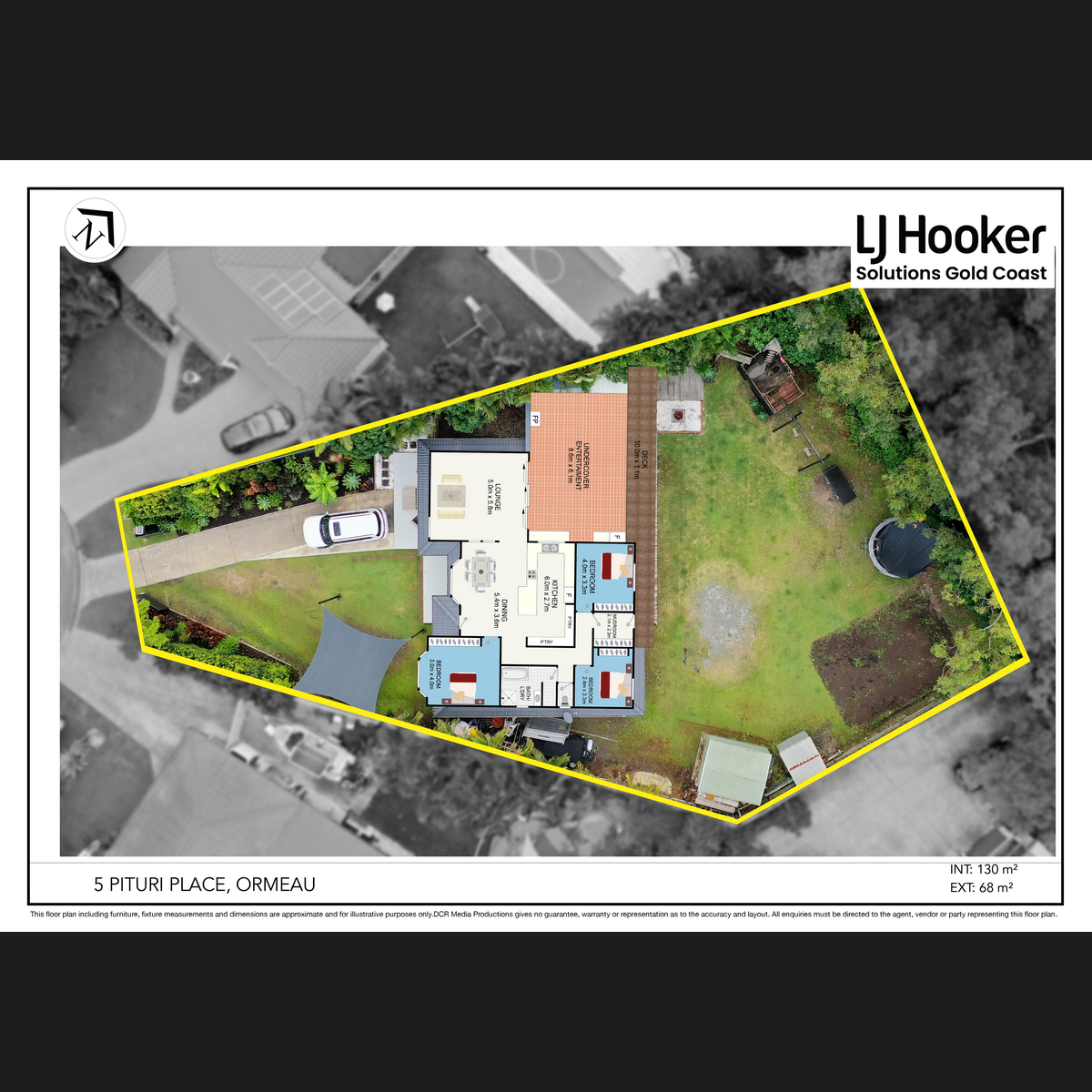
Property mainbar sidebar
Property Mainbar
5 Pituri Place, ORMEAU
Sold For $785,000
Property Mobile Panel
For Sale
Property Details
Property Type House
Land 1034m²
SOLD BY NICOLE HINTZ!
Enviably located backing onto bushland and in a prized cul-de-sac position, this enticing family home exudes style and finesse throughout. The benefactor of an impressive renovation, there is sleek modern living on offer as well as extensive entertaining provision and a large 1034m2 block.
A gated entrance and a striking moody facade combine to produce immediate sophistication with a decked front entrance and landscaped surrounds the perfect welcome. Combining sleek modern elements with a contemporary palette and classic features, the light-filled interior is underpinned by VJ walls, stylish tiling and black accents; large lounge and spacious dining offering superb space for family relaxation. The benefactor of detailed design, the new kitchen impresses with flawless presentation and superb provision; large gas stove, fish scale tiling and extensive storage with black hardware some of the inclusions. There is a tremendous supply of stone bench space as well as integrated seating and a striking pendant light adding gorgeous styling.
Designed to embrace the best of outdoor living, a massive covered deck extends from the rear of the home, providing exceptional space for any entertaining, dining or lounging desire. There is a built-in BBQ kitchen along with outdoor television provision and a fireplace! Flow straight out into the massive backyard, fenced for peace of mind and including a fire pit zone and cubby house with a peaceful bushland backdrop at the rear.
Three built-in bedrooms provide plush repose, each flawlessly serviced by the new bathroom; floor to ceiling feature tiles, separate bath, matte black fixtures and an integrated laundry included in the refined fit-out. Additional features include two garden sheds, mud room, shaded car parking, gated entrance and space to accommodate a trailer etc.
Enhancing the ideal move-in opportunity is a location that delivers peace and convenience in one perfect package. Walk to local shops, bus and sporting precincts, with schooling and the M1 also at hand!
- 1034m2
- Renovated single-level with superb entertaining provisions
- Air-conditioned open-plan lounge and dining with stylish tiling, VJ walls and contemporary palette
- Huge modern kitchen with impressive joinery, gas stove, expansive stone benches and pendant lighting
- Massive covered entertainer's deck including built-in BBQ kitchen and fireplace
- Large, fenced backyard including children's cubby and fire pit zone
- Brand new carpet
- Three plush bedrooms with built-in wardrobes
- New family bathroom with striking tiling, separate bath and integrated laundry
- Mud room with built-in cabinetry
- Two garden sheds
- Shaded car parking and gated entrance
- Side Access
- Pizza Oven and built in double door stainless fridge
- Automated gate & Keyless front door entry
- Smeg stainless oven
- Servery kitchen window for all your entertaining needs
Features
- Split System AC
- Air Conditioning
- Workshop
Property Brochures
- Property ID 1SUQGWH
property map
Property Sidebar
For Sale
Property Details
Property Type House
Land 1034m²
Sidebar Navigation
How can we help?
listing banner
Thank you for your enquiry. We will be in touch shortly.
