Property Media
Popup Video
property gallery
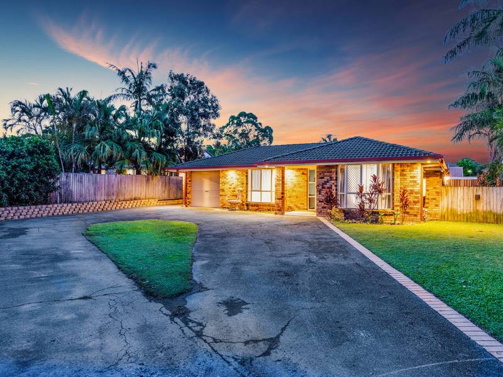
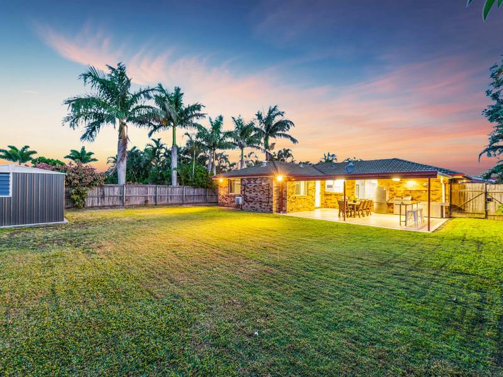
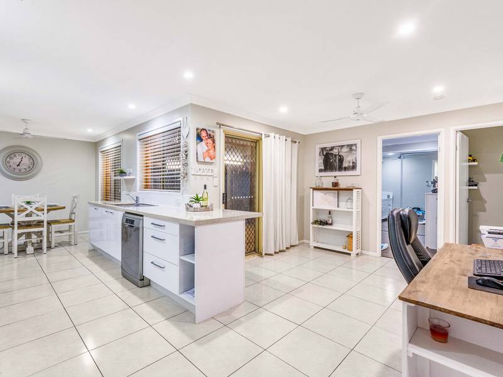
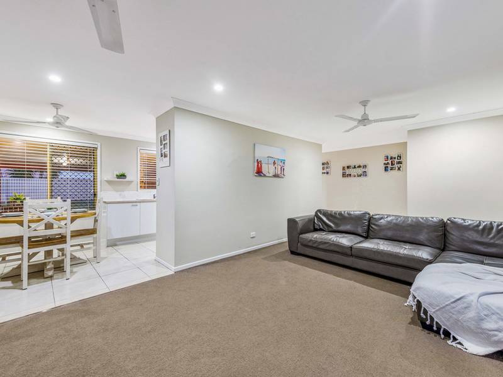
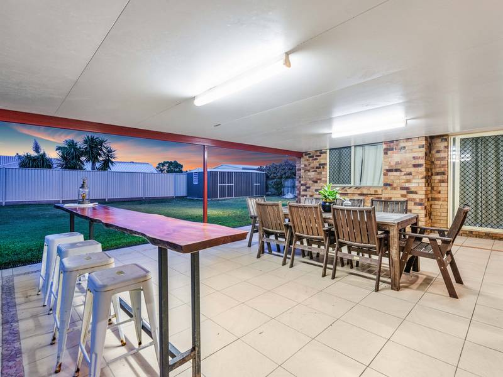
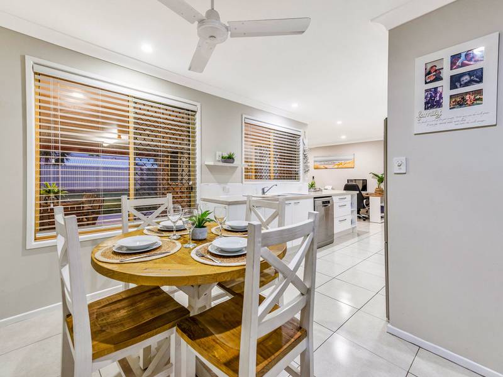
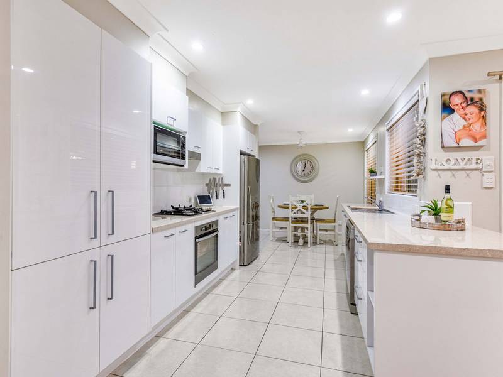
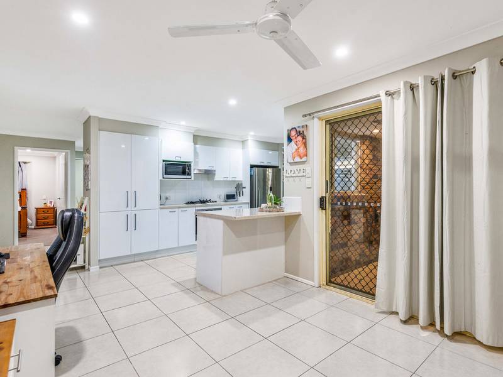
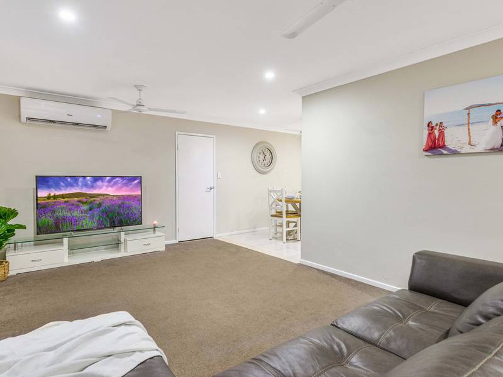
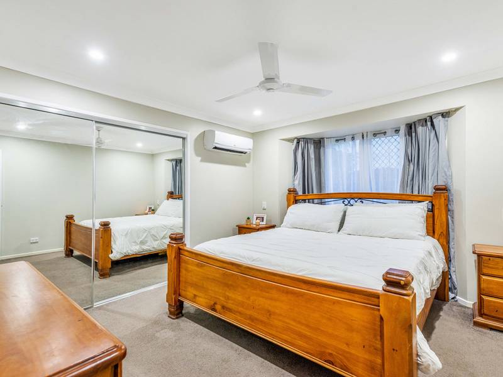
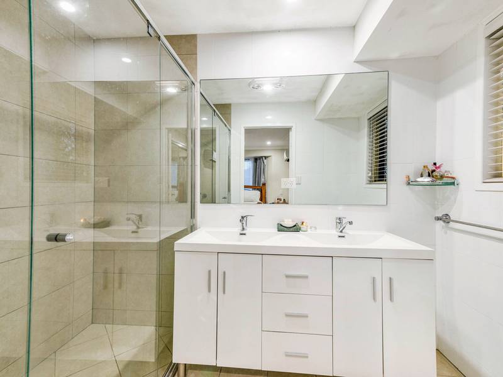
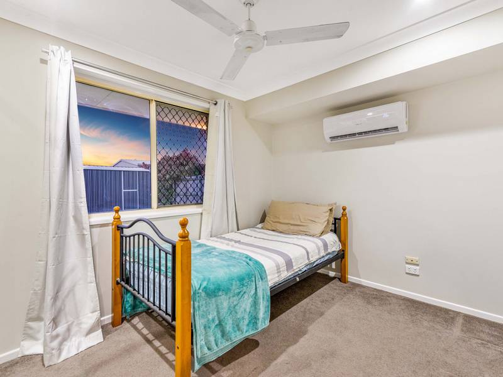
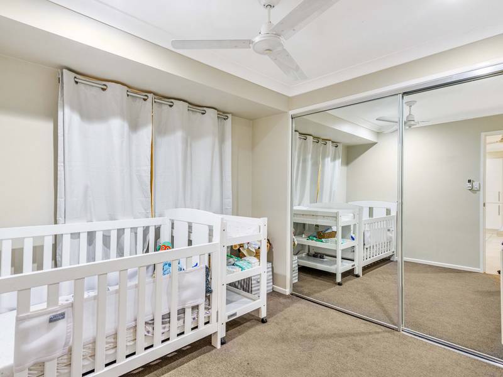
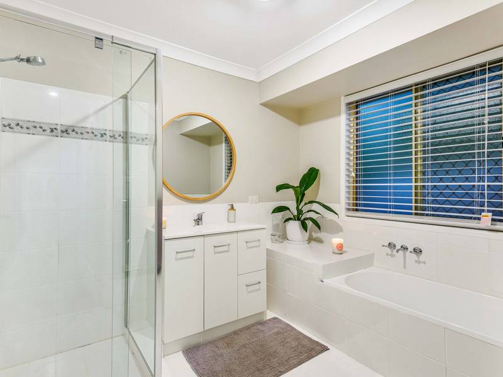
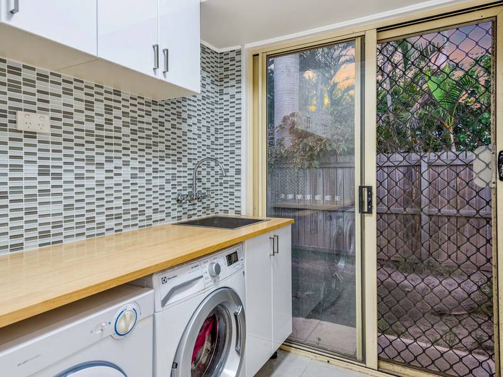
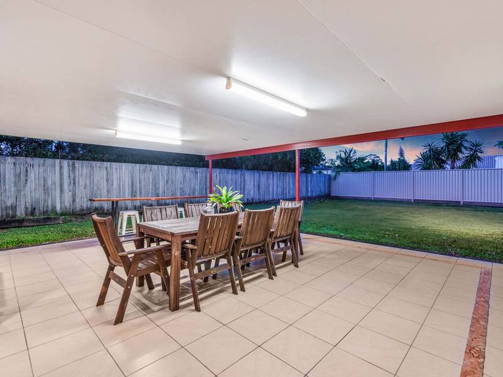
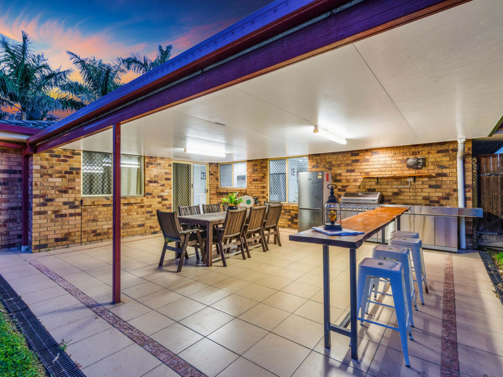
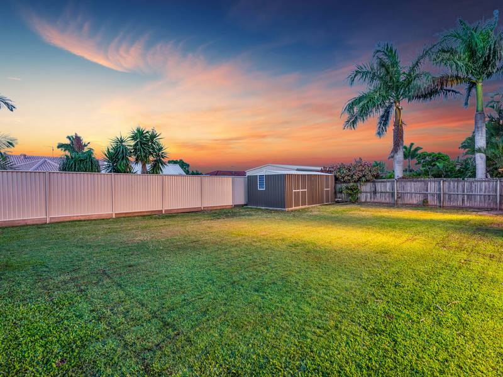
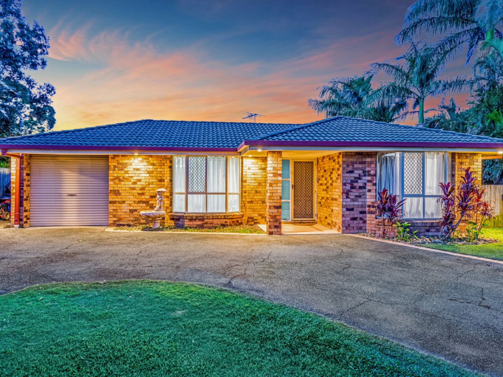
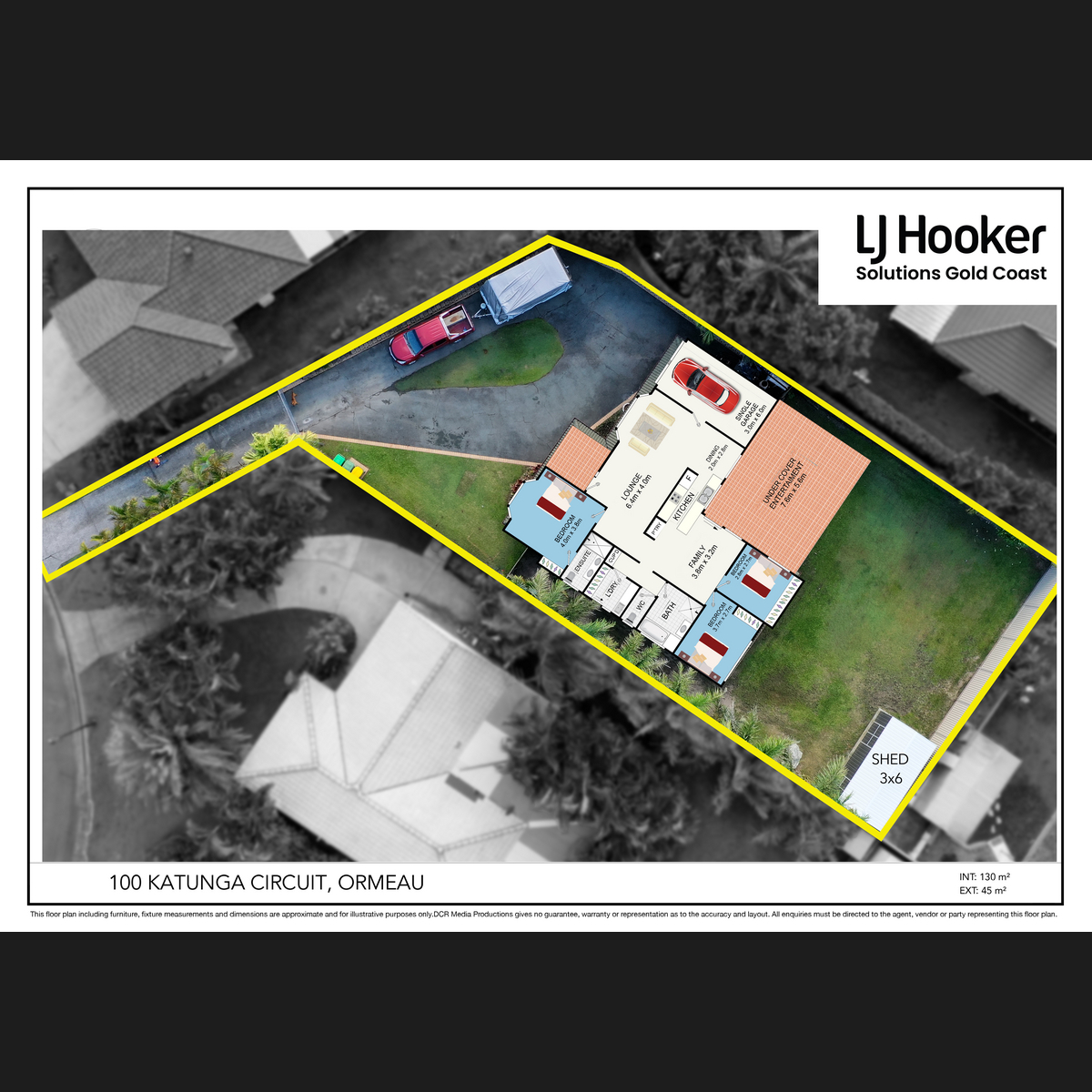
Property mainbar sidebar
Property Mainbar
100 Katunga Circuit, ORMEAU
Sold For $680,000
Property Mobile Panel
For Sale
Property Details
Property Type House
House Size 117m²
Land 880m²
PRIVATE RETREAT WITH ROOM TO MOVE!
Perched in a highly desired position in popular Ormeau, this single-level family home offers contemporary living with versatility and room to move! Open-plan living, superb alfresco and excellent privacy combine to produce a home of distinction, with plenty of space to make it your own.
Privately tucked away from the street, a light-filled interior stretches out to invite casual family togetherness with room to be flexible. Generously scaled and dedicated to relaxation, a spacious open-plan footprint encompasses air-conditioned family and dining with a second lounge room ensuring there is versatile retreat for the entire family. Impressive in both style and provision, the kitchen is set in a functional galley footprint and has been updated with everything modern life demands; superb storage, timeless joinery, tiled splash back, gas stove and stainless appliances set alongside a fantastic stretch of bench space
Alfresco entertainment is effortless and superb with a huge covered entertaining area beautifully tiled and stretching seamlessly from the interior living spaces. Capitalising on the huge 880m2 block, there is enviable fenced space for children and pets with plenty of room to install a pool if desired.
Three built-in, air-conditioned bedrooms are the ideal spot for private retreat, each comfortably carpeted and including ceiling fans. The master bedroom includes an upgraded contemporary ensuite with dual vanity whilst the stylish family bathroom has a separate bath and shower. Additional features include a separate laundry with built-in cabinetry, large rear shed and single lock-up garage. There is side access on both sides of the home as well as an intelligently designed circular driveway to easily accommodate the access for a boat or camper trailer.
Along with the surplus of features, enjoy being within a prized quiet pocket close to all conveniences. Local shops, dining and bus are all within walking distance, as are sporting facilities and parkland. Norfolk Village State School and the M1 are easily accessible ensuring that with this property, you'll want for nothing!
-880m2 block
-Open-plan air-conditioned living and dining with second lounge
-Updated kitchen with superb storage, stainless appliances and expansive bench space
-Huge covered and tiled outdoor entertaining zone
-Flat, fenced backyard with room for a pool
-Three built-in, air-conditioned bedrooms; master including updated ensuite
-Contemporary family bathroom
-Updated laundry with built-in storage
-Single lock-up garage and large rear shed
-Dual side access plus circular driveway
-Close to shops, transport and schooling
Disclaimer:
Our offices adhere to current government guidelines for our open homes. This may include the use of face masks and capacity limits.
Everyone who visits our Open Homes will need to check-in.
Along with the Check In QLD app, our agents will check you in to our database as per our office policy.
Features
- Reverse Cycle Air Conditioning
Property Brochures
- Property ID 1S9HGWH
property map
Property Sidebar
For Sale
Property Details
Property Type House
House Size 117m²
Land 880m²
Sidebar Navigation
How can we help?
listing banner
Thank you for your enquiry. We will be in touch shortly.
